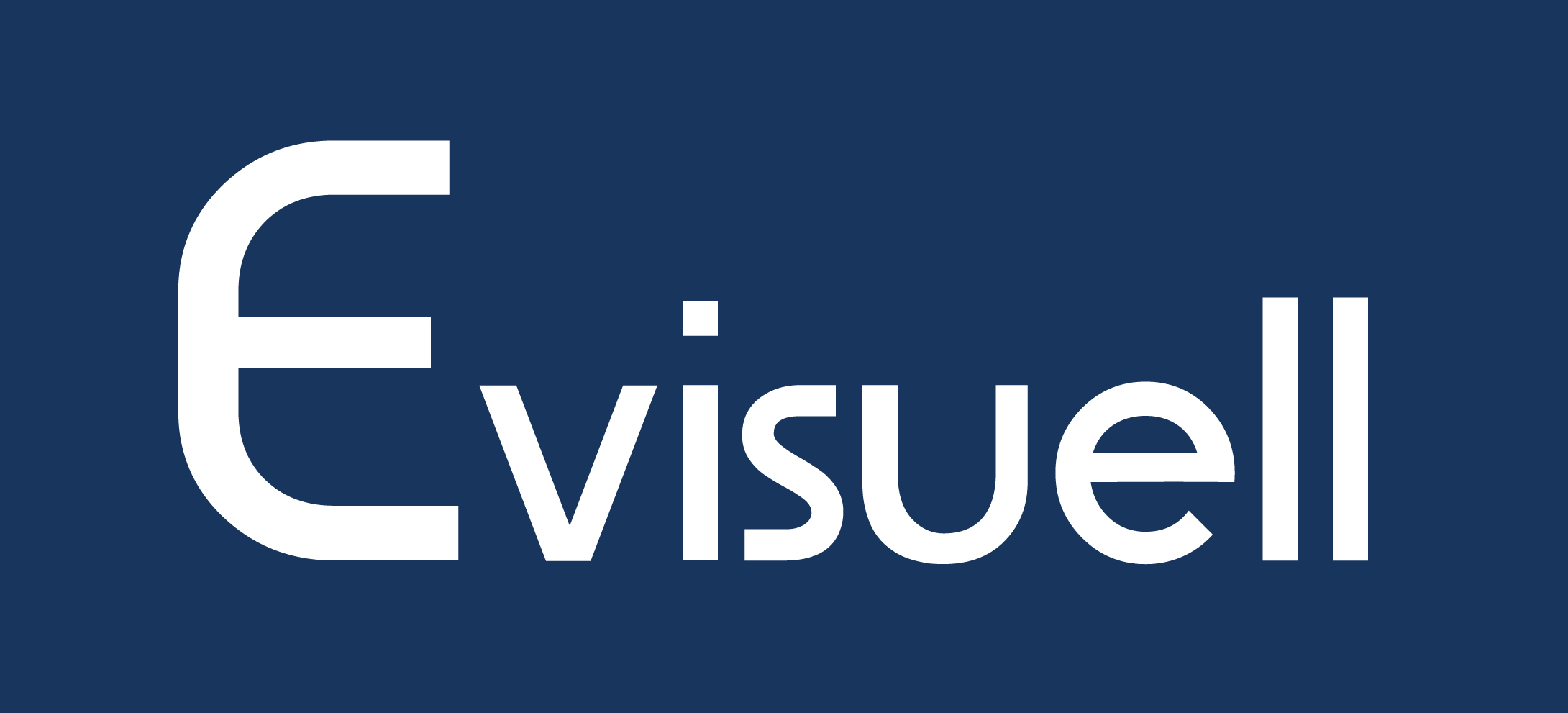
A visionary fusion of solar architecture and advanced components
We are proud to be part of the world’s most renowned construction and architecture exhibitions, taking place from September 12th to 14th, 2025, in Abu Dhabi, UAE, and from November 24th to 27th, 2025, in Dubai, United Arab Emirates. Experience our vision of groundbreaking solar architecture: We will present five innovative concepts that combine cutting-edge solar technologies with the unique aesthetics of Emirati villa architecture.
Be inspired and discover how sustainable design is setting new standards!
The design of this concept primarily aims to combine the aesthetic values of the architecture of Arab countries, such as the United Arab Emirates, with solar components.
These are supported by state-of-the-art modern solar products that either provide energy or optimize the building's cooling energy demand.
This house envisions a luxurious villa that blends traditional Arabic elements with innovative solar architecture. By integrating heritage-inspired forms, intricate detailing, and modern technology, the villa achieves a harmonious fusion of aesthetics, sustainability, and contemporary elegance.
Harnessing Dubai’s intense sunlight, this villa transforms energy into elegance. High-tech German innovations, including BIPVs and transparent solar panels, seamlessly merge with architecture, generating power while casting dynamic patterns of light and shade. A fusion of sustainability and luxury, the design redefines modern living in harmony with nature.
This concept fuses solar technology with architecture, balancing energy efficiency and elegance. PVs and BIPVs generate power, while intelligent shading, wind catchers, tensile Arabic forms, a green roof, and a luminous atrium optimize cooling. German passive house expertise is reimagined for Dubai, shifting from heat retention to cooling while preserving the same sustainable principles.
Textile membranes add special value to the architecture by incorporating traditional elements of Arab countries. These distinctive forms serve two essential purposes: On one hand, they emphasize the regional identity, harmoniously connecting the architecture with the culture and aesthetics of the Arab world. On the other hand, they simultaneously reduce the energy demand for cooling, impressively combining functionality and elegance.
The concept merges a two-story villa with innovative solar components, featuring a wind catcher with integrated BIPVs on its vertical surface. Smart sun-shade systems intelligently control the amount of sunlight entering, while textile membranes on the facades provide additional shading, reducing cooling demand.
A green roof with regional plants cools the upper floor, and a central air atrium enhances ventilation. The main architectural feature is a shading roof that cools the entire building and hosts numerous PVs on its inclined surface, generating self-sustained electricity.
All solar components represent the latest advancements in green technologies, yet with a clear Arab, regional reference. The main textiles are stretched in a subtle, deformed structure that recalls Arabic arches. The rooftop garden is planted with regional vegetation, primarily palms and tropical plants. The opening of the wind catcher also reflects these architectural forms and harmonizes with the fundamental geometry of the concept.
In Europe, especially Germany, techniques to minimize heating are now being adapted for cooling.
In Dubai, with its intense sun and renewable energy policies, the shaded roof and wind catcher are reimagined with integrated PVs and BIPVs. Passive cooling strategies, such as natural ventilation and a green roof, further reduce energy demand. This approach creates a unique architectural identity that blends modern technology, passive cooling, and green energy with the region’s cultural and climatic essence.
More than 45% of the building's total electricity demand can be covered by its own electricity production through the integration of PVs and BIPVs, with this share increasing further if a battery storage system is added. Passive cooling strategies are integrated through various technical components, including the wind catcher, textile structures, the shaded roof, and the green roof. Additionally, a smart sun shading system intelligently controls sunlight entry, optimizing cooling and enhancing energy efficiency.
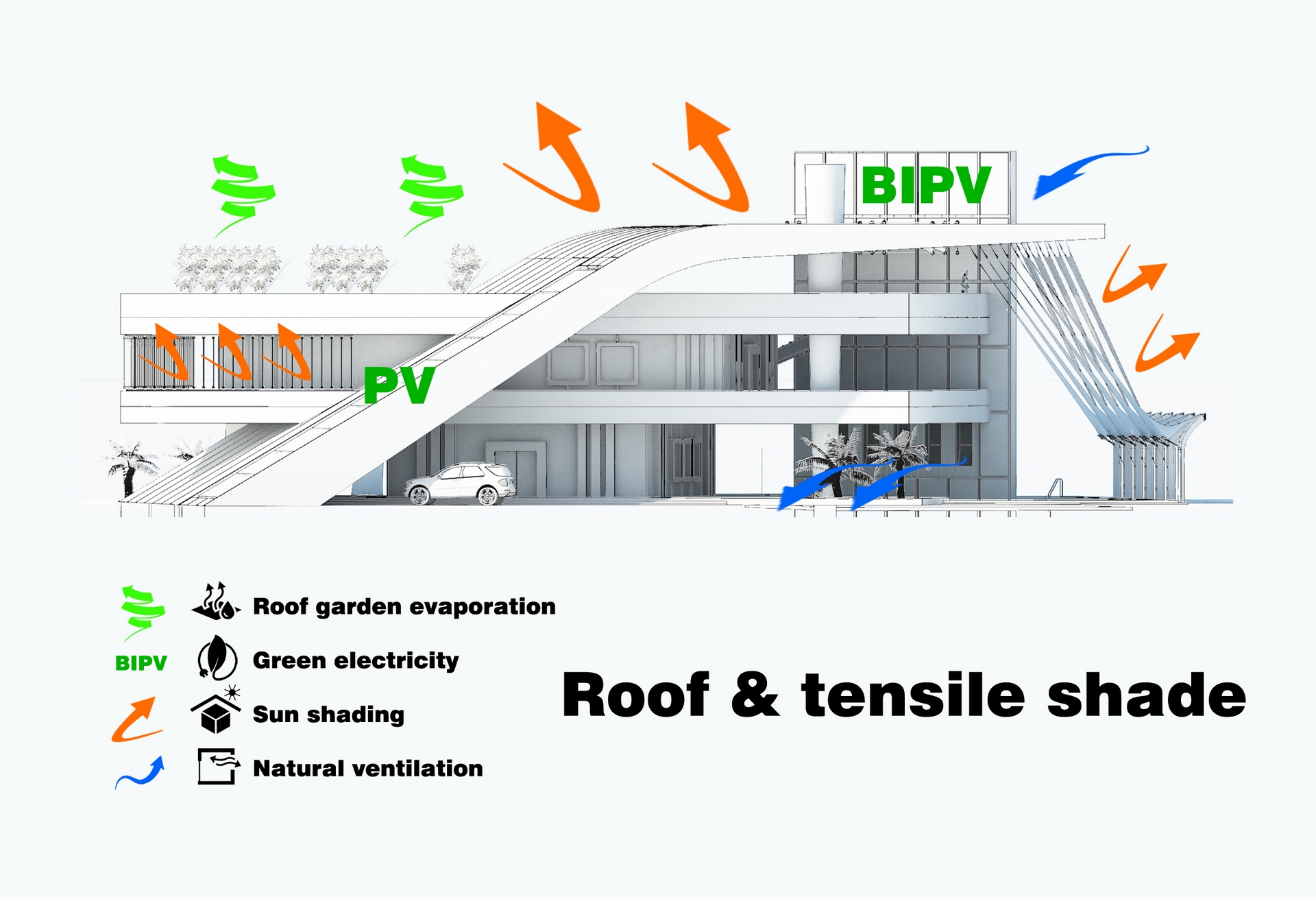
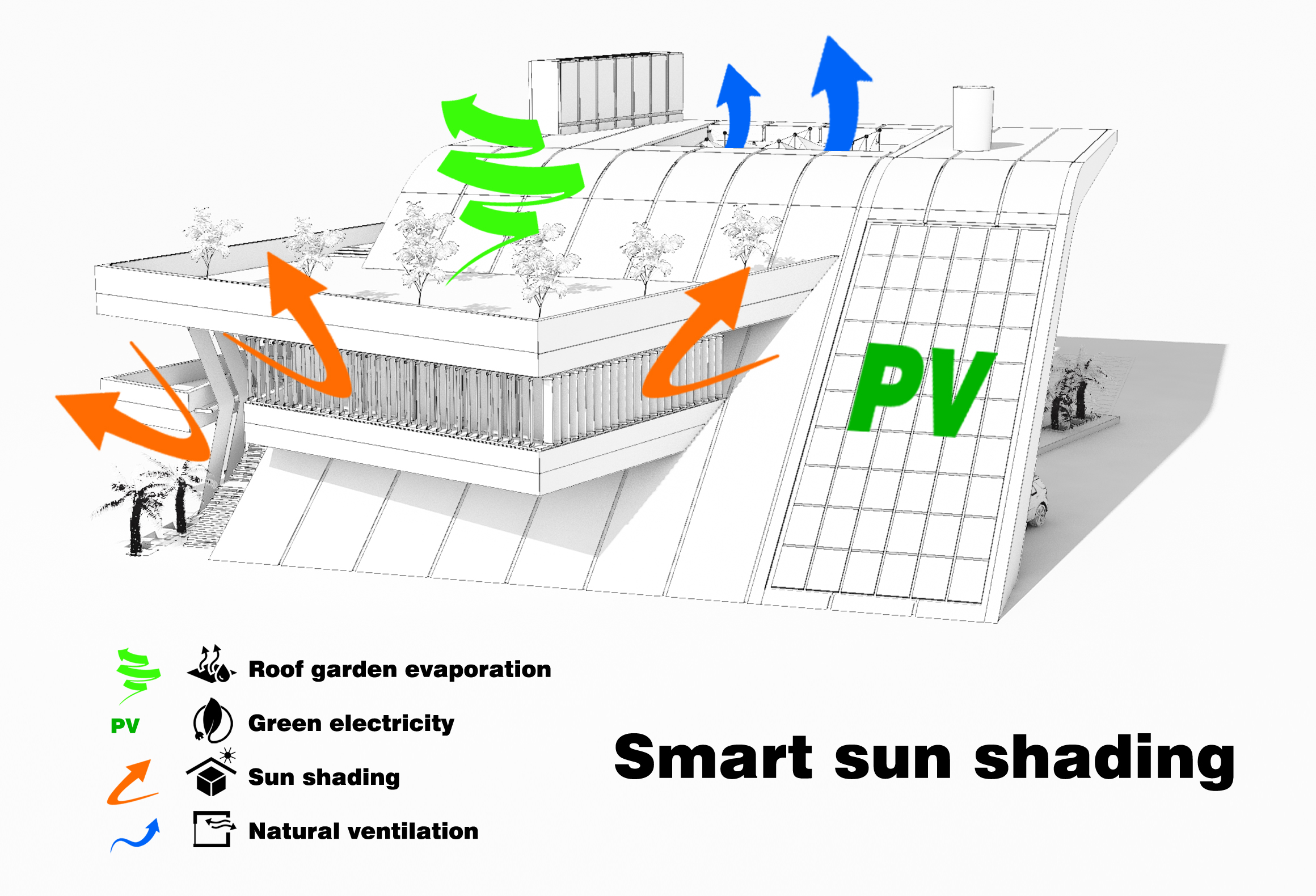
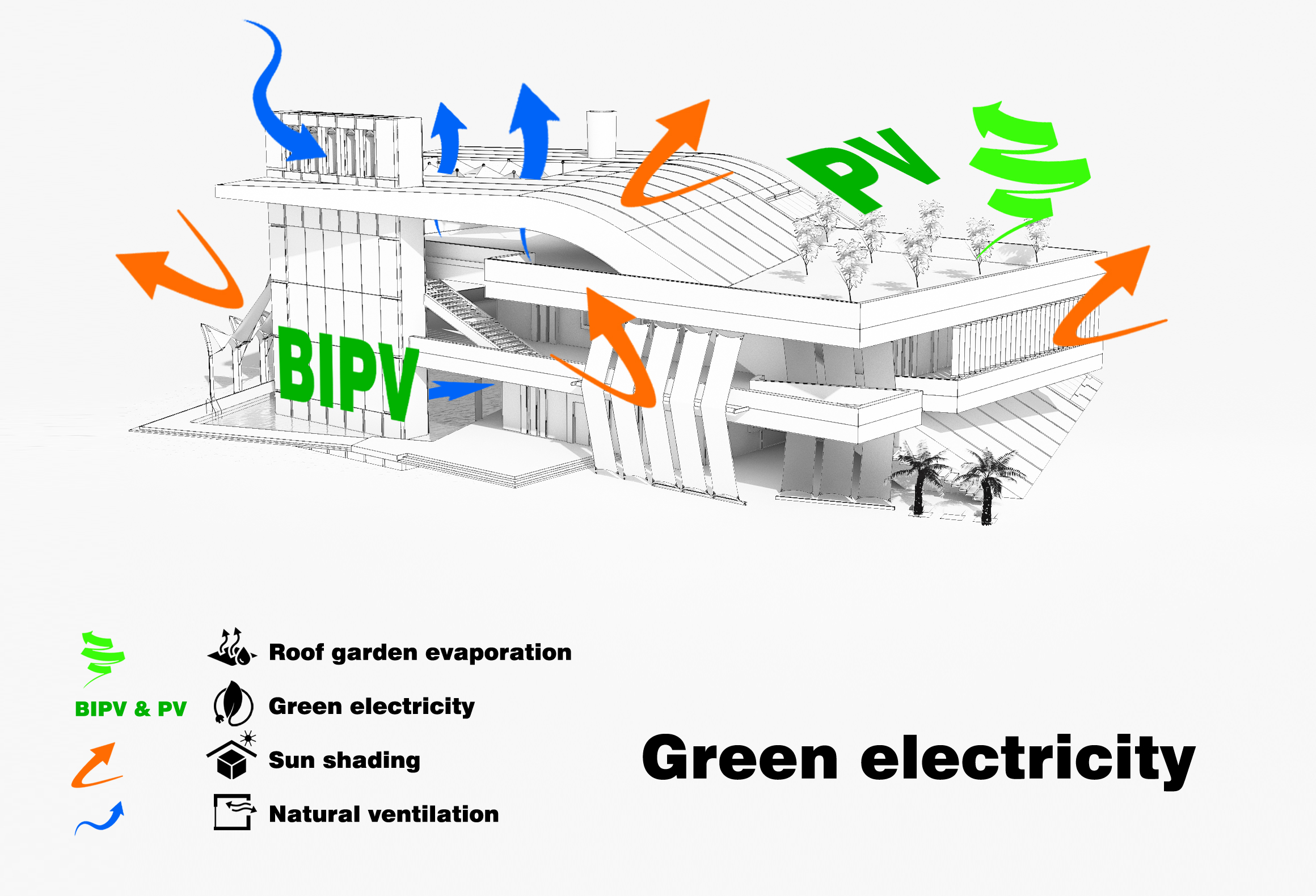
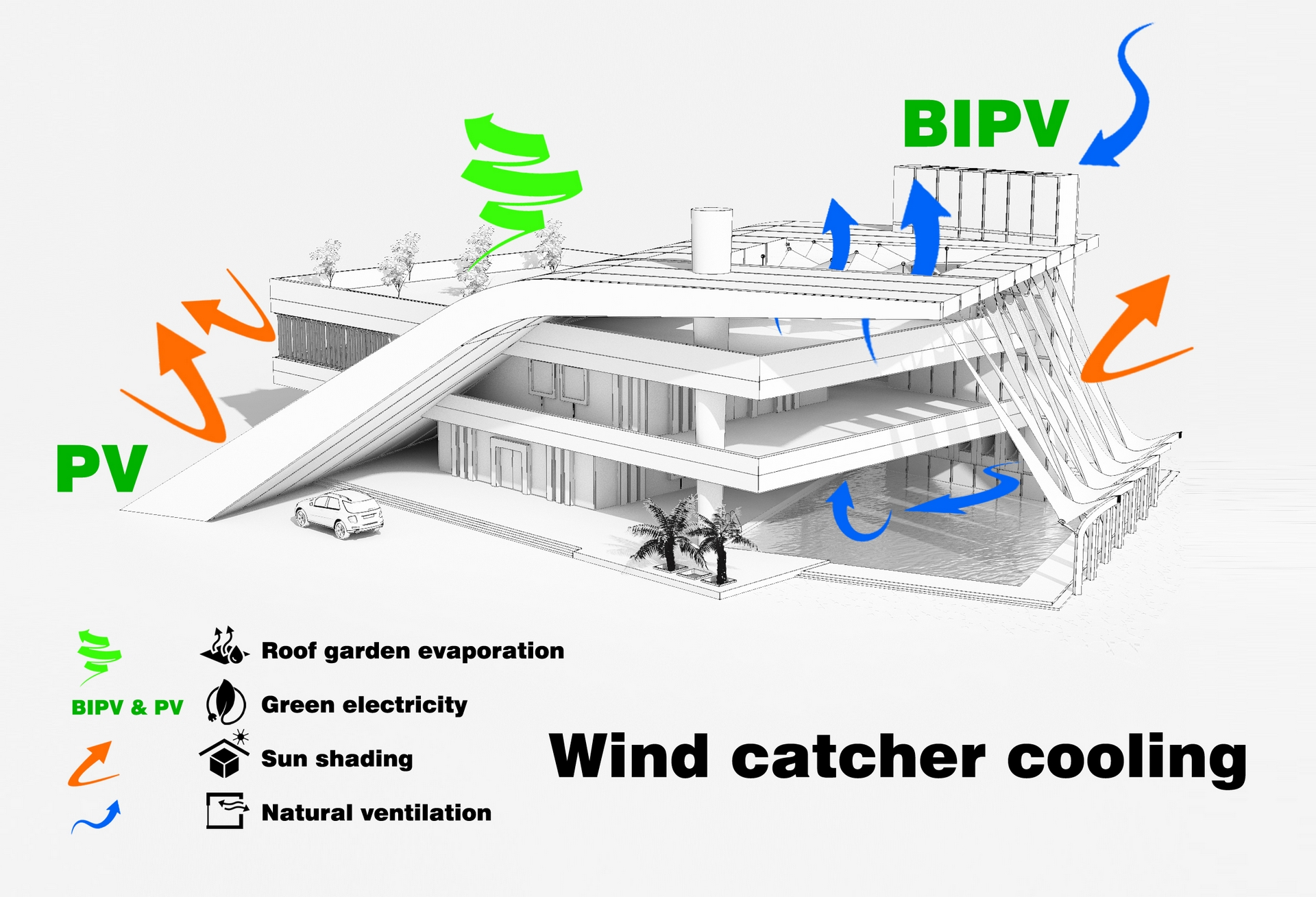
The initial energy simulation reveals a significant reduction in the building's total energy demand—primarily driven by cooling loads—through the strategic implementation of passive design elements.The graph illustrates that integrating passive strategies such as a shading roof, tensile shade, smart sun shade, green roof, and a wind catcher reduces the building's baseline energy consumption from over 100 kWh to approximately 80 kWh. Simultaneously, our photovoltaic (PV) and building-integrated photovoltaic (BIPV) systems contribute an annual energy yield exceeding 40 kWh.Considering additional mitigating factors such as shading from vegetation and seasonal cloud cover, the building's net energy demand is reduced by approximately 45%.
This reduction can be further optimized through an expanded application of passive solar technologies across a larger surface area or by incorporating next-generation PV solutions.
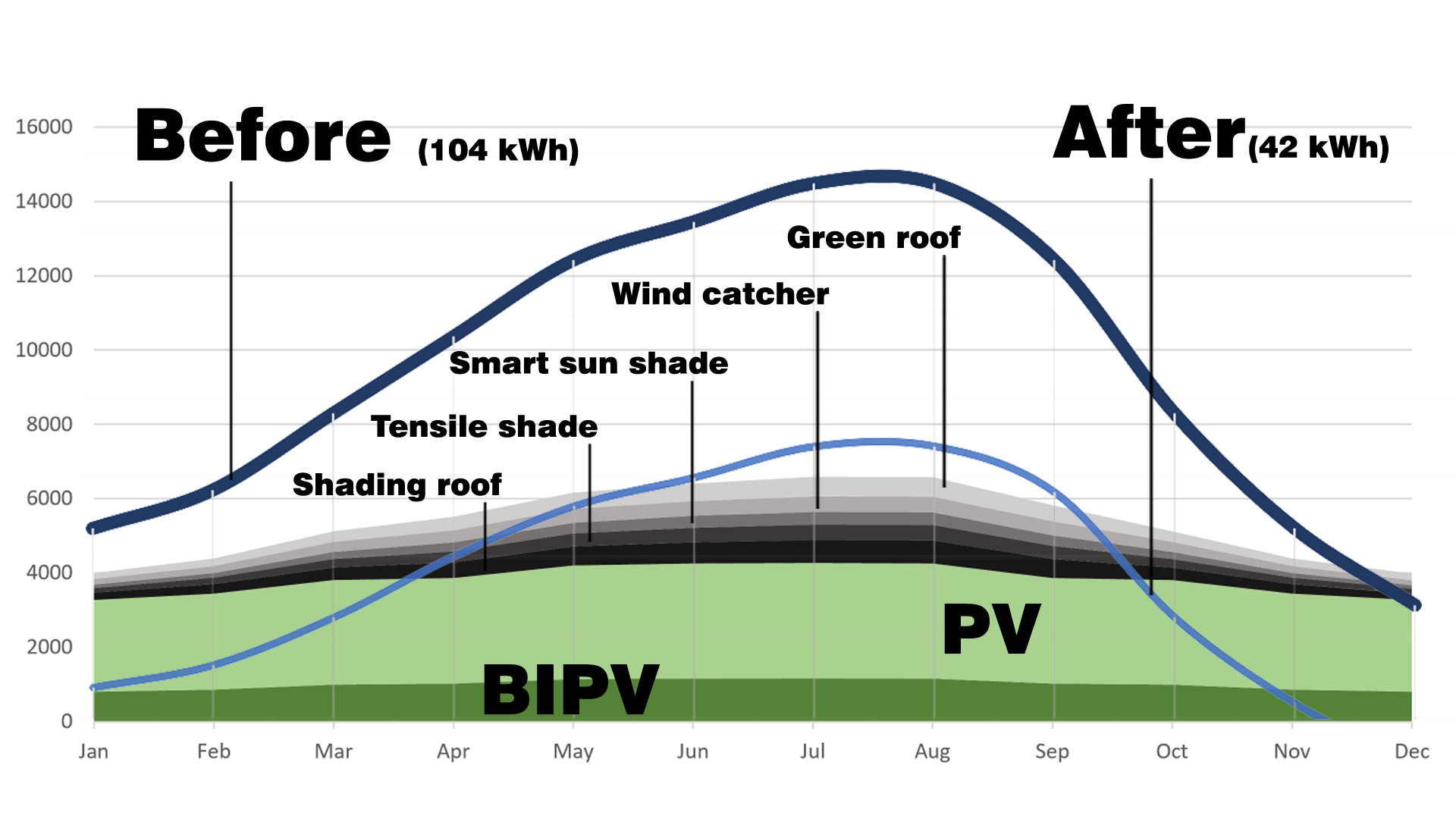
The concept aims to provide the opportunity to integrate various materials into the façade, as long as the principle of cooling strategies and the integration of PVs remain intact. Additional devices such as intelligent shading elements or extended electricity generation capacities can be tailored to the individual needs and preferences of the clients.
High-quality production technologies are primarily used in the building envelope to ensure the latest quality standards within the framework of a regionally rooted architecture.
Germany has a long tradition of developing natural forms through tensile structures (Frei Otto created numerous unique shapes inspired by nature in this way).
The focus is on integrating high-quality materials from leading manufacturers, as well as the precise development of optimal shapes for tensile structures to ensure the highest functionality and aesthetic perfection.
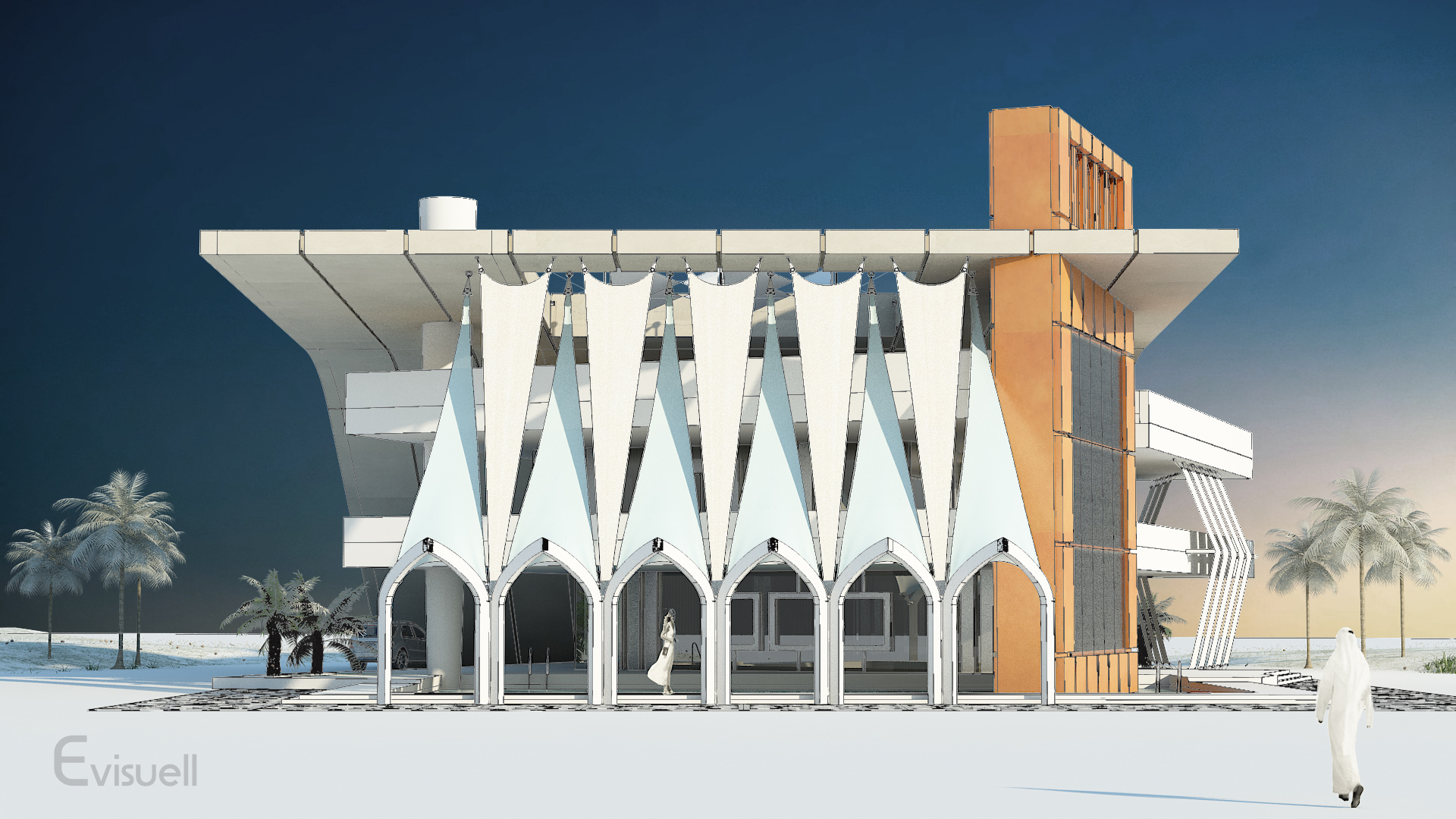

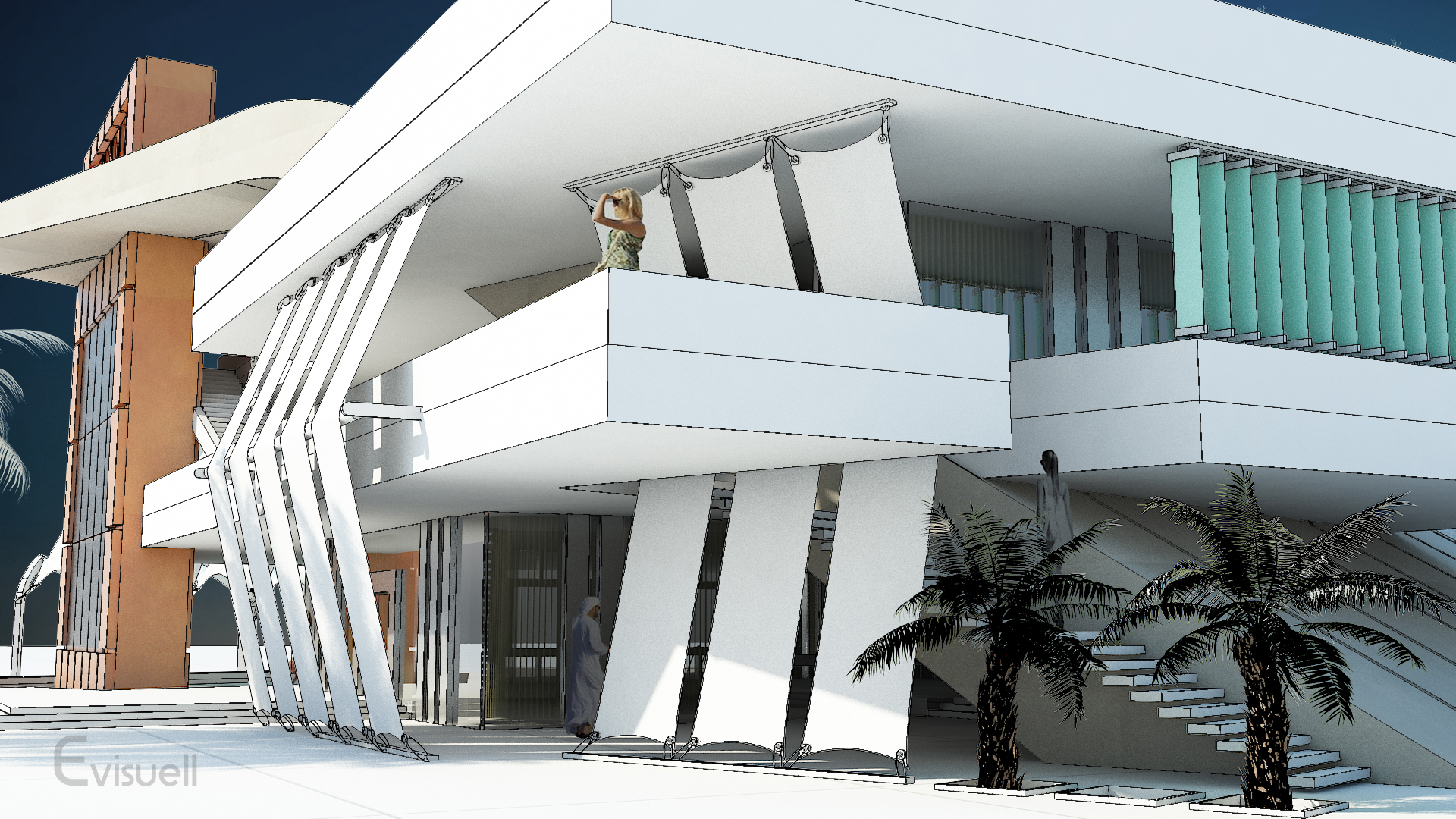

The green roof is an extremely smart and multifunctional choice that not only provides aesthetic value but can also be designed with regional planting. Through its evaporative cooling, it helps reduce energy demand. The underlying construction always requires specific detailed planning, which varies depending on the application. Planting larger vegetation is easily possible when the appropriate structural components are designed accordingly. The best manufacturers of these components collaborate closely on development and implementation.
On the main sloping side of the shaded roof, 130 m² of the most efficient photovoltaic systems are installed, generating more than 25 kW of electricity. The roof's incline allows for optimal positioning of the PV modules, both in terms of efficiency and automatic cleaning of the panel surfaces. The high-performance products, carefully selected for this design, are introduced with the renowned manufacturer, ensuring the highest quality and suitability for this innovative architectural solution.
On the vertical outer side of the wind catcher, 55 m² of photovoltaic systems are integrated as BIPVs, providing an additional 8 kW of self-generated electricity. Further suitable vertical surfaces on the building can be covered with additional BIPVs if needed to further increase energy production. The specific application of this product in the concept has been carefully chosen, with the best manufacturer, known for their long experience in the field, collaborating during the development to ensure optimal performance and integration.
Given the hot climate of the region with extremely hot summers, terraces are an ideal choice to provide shade for the building. To further control solar radiation and ensure visual comfort when needed, external intelligent shading elements are used on two sides of the building. Leading manufacturers of this smart technology, both in terms of product quality and intelligent control systems, collaborate within the framework of this design.
The designed wind catcher stands at the center of the concept. It integrates 55 m² of BIPVs while simultaneously providing natural ventilation, enhanced by the evaporative cooling effect of the pool. This natural ventilation is further supported by a central air atrium that automatically draws the warm air upward. This area is cooled in two ways – firstly, by the shadow of the main textile structure, which provides additional shading in the central area of the concept, and secondly, through the effective cooling of the air.
These innovative concepts, developed in collaboration with leading German manufacturers, are designed for the Emirates' hot climate, optimizing energy efficiency and thermal comfort. High-performance PVs, BIPVs, solar glazing, and dynamic facades harness solar energy while minimizing heat gain. PCM cooling, advanced HVAC, and solar-powered cooling further enhance sustainability, making these solutions ideal for the region’s architecture.
We integrate cutting-edge technology into Arabic architecture, featuring high-tech PV systems, BIPV, smart shading, cooling systems, textiles, green roofs, dynamic facades, PCM materials, and advanced energy management solutions—all sourced from leading German manufacturers.
We’d be happy to create an exclusive, tailor-made concept for your project, developed with detailed construction and technical data of the integrated high-tech products. Reach out to explore the possibilities with us.