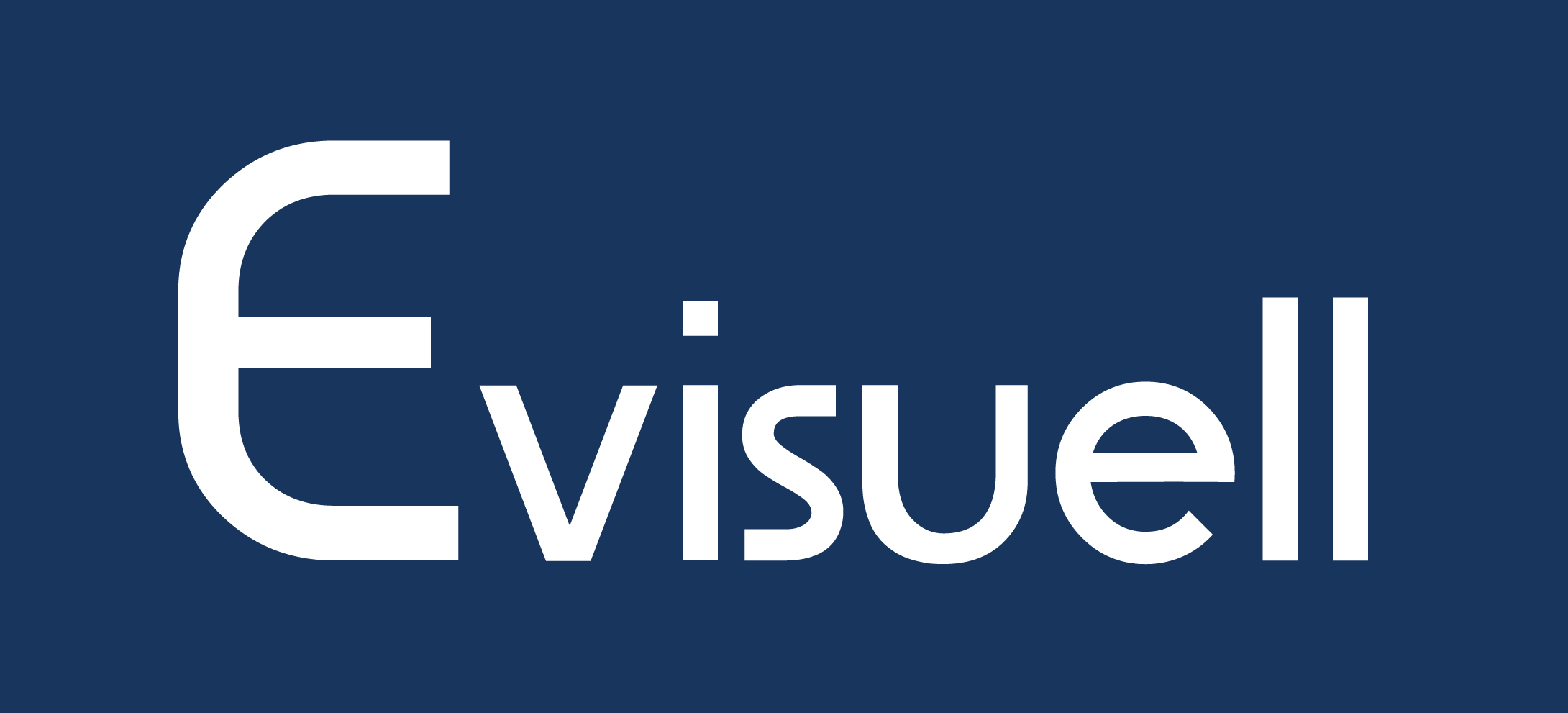
A stable package with logical priority decision
A well-thought-out approach always leads to outstanding results. For this reason, it is advisable to incorporate a comprehensive design and forecasting process instead of simple visualizations. In our services, we propose first developing a solid solar architecture concept, then predicting the energy efficiency class, followed by creating several geometric variations with the same concepts and different PV efficiencies, and selecting the best option. Finally, we create a high-quality visualization. In this way, we achieve our goal: to present an impressive architectural concept that optimally utilizes sunlight while reducing electricity costs.
As a prerequisite for a successful 3D visualization, a professional architectural concept with exterior and interior details should be available. All customer needs should be incorporated into this concept as much as possible. Alternatively, a unique design could be developed, which aligns more closely with customer requirements, both in terms of aesthetic values and the greater potential for photovoltaic integration.
Depending on the design phase of the project, it is possible to optimize the geometric parameters of the building to reduce energy demand. This includes the size of the windows, their proportions, the main orientation of the building, the inclination of the walls and roof, as well as the type and shape of the roof. Various versions of the same architectural form are developed and compared in terms of their energy demand. The variant with the lowest energy demand is chosen, provided that construction costs remain the same. This variant offers lower electricity costs.
The entire building geometry is modeled according to the architectural layouts. High-quality rendered images with the intended materials are created for each side of the building. Additionally, visualized interior shots are provided if necessary. Furthermore, the optical overview of the selected photovoltaic systems to be installed on the building is visualized with precise dimensions and presented in detailed images.
This overview provides a project summary as well as a representation of the physical parameters of the building. In parallel, the number, orientation, inclination, and dimensions of all integrated windows, doors, walls, and roofs are listed in separate tables.
This guideline addresses commercially available building materials. Five different variants of their thermal transmittance (Variant 1 to Variant 5) demonstrate how the energy efficiency of the building changes as the U-value of the materials improves from conventional to higher-quality standards. The heating energy demand of the building is displayed in relation to the calculated heating requirements based on the standard scale.
In this second guideline, five different variants based on various commercially available PV technology products are developed to calculate and compare PV electricity generation. The optical performance of the selected PV technology is visualized in detail, and the difference between horizontal and vertical applications is compared in terms of both optical performance and electricity generation. Through the visualization, the client can not only see the future building being constructed but also anticipate its energy bills, which will be at a relatively lower level.
and Stone 7
We can place our seventh stone close to the sun and make it as beautiful and powerful as it.
This result is beneficial not only for a simple visualization that helps to envision the features of our house but also for understanding its energy efficiency, which aids in the selection of the right materials and photovoltaic systems.